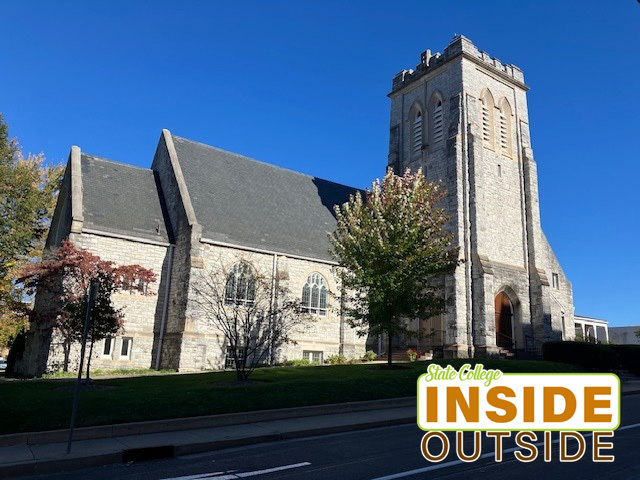Inside/Outside State College is a regular column by Jeff Deitrich offering views on downtown and the outdoors within a 30-minute driving distance.
Lots of people love the look of downtown State College, me included. However, as an architecture neophyte, I’m often at a loss to say why – or to describe it accurately.
Why is our town thought of so fondly?
As I’ve learned, the buildings – and often the spaces in between – have a lot to do with that. I took a walk around town last month and took note of some of my favorite buildings. Then I set out to learn what architectural styles they exhibited, and perhaps why I like them so much. All these years and I’ve never known the architectural style of The Corner Room, or the Dorito church, or any of the enormous and beautiful fraternity houses.
From my college days here, I remember most of those buildings as well as The Tavern and the blocks surrounding them. I’d say little has changed about those structures, but of course there are the new high-rise apartments dwarfing the largest of the buildings from the last century. What architectural style are they?
We’ll get to that, but first a quick bit of history. There was a town here prior to Penn State’s founding, and, according to the Centre County Historical Society, that town largely served the area’s ironworks, primarily Centre Furnace, which opened in 1792. A full array of people, including iron workers, blacksmiths, farmers, stable and tavern owners lived here, and the homes and businesses were simple.
That started changing in the second half of the 19th century. In 1855, the year of Penn State’s founding, The Hotel State College/Corner Room was built in the Georgian Revival style, evidenced by the big brick gable end wall and chimney. Much later, in 1892, The Tavern was built by the Harvey brothers as a boarding house, later adding a stable. It was done in the Colonial style and underwent a few expansions and modifications, then became the restaurant we know today in 1948.
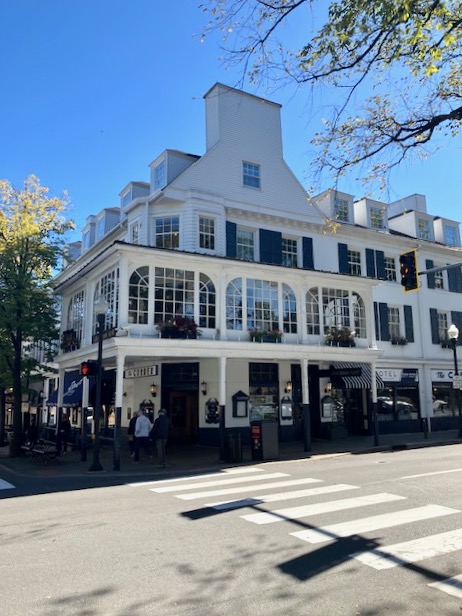

While these buildings are prominent downtown, the surrounding businesses could largely be considered to be variations of Twentieth Century Commercial Storefront style. Most of these have undergone utilitarian changes over the years that sometimes hide the original features.
Few other buildings are audaciously notable from College to Beaver Avenues with the exception of several churches and the Glennland Building. The Glennland, built in 1933 (now home of The Scholar Hotel), was the tallest building in town until about 40 years ago and is a fascinating example of Art Moderne architecture. It shows real architectural intention with its singular material that seems carved from the whole block with minimal depth changes that catch light and interest. While most buildings in town had been constructed using local materials, the orange brick with iron pigmentation notably came from outside our area, according to Penn State professor of architecture emeritus Scott Wing.
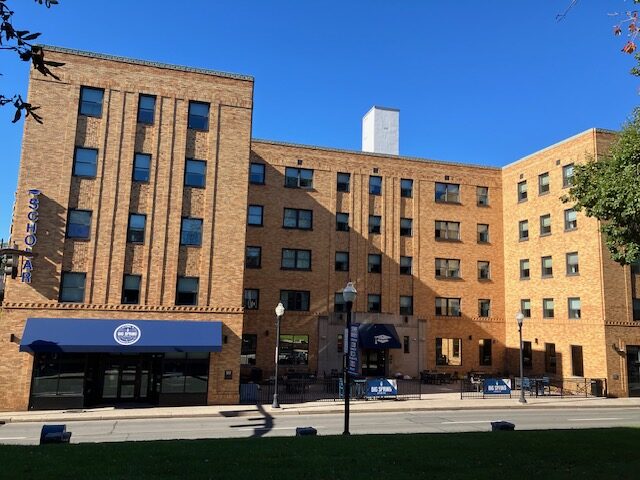
Of course, I’ve also always found it interesting that many of the most recognizable buildings in what is considered downtown are not a part of the State College Historic District, and therefore not subject to any protections. I’d rather see iconic buildings preserved more so than people’s homes, like my 1940s Sears Home on South Allen Street.
Beginning on Beaver Avenue north of Pugh Street and continuing many blocks as far back as about Prospect Avenue is the fraternity district within the Highlands neighborhood. Here are many examples of differing architectural styles used in home building. Since they are built to house a large number of students, they stand out in the Highlands neighborhood and are interesting in their own right.
Most were built in the early 1900s. The most common style running through them is Tudor, especially in and around Fraternity Row. However, there are no less than six different styles exhibited by these houses, many “classical,” including Georgian Revival, Colonial Revival, Italianate, Farmhouse and English Arts and Crafts.
During the course of the late 1900s, few substantive changes crossed the town’s skyline. A few exceptions included The Graduate apartment building and Atherton (now Graduate) Hotel. Most often buildings were modestly renovated or simply repurposed.
That changed significantly when developers began erecting what we now refer to as the high-rise buildings in town, starting with the Hyatt Place hotel and condominiums. The Metropolitan followed at the corner of College and Atherton, and now there are no less than seven such structures dotting – some might say blotting – the skyline.
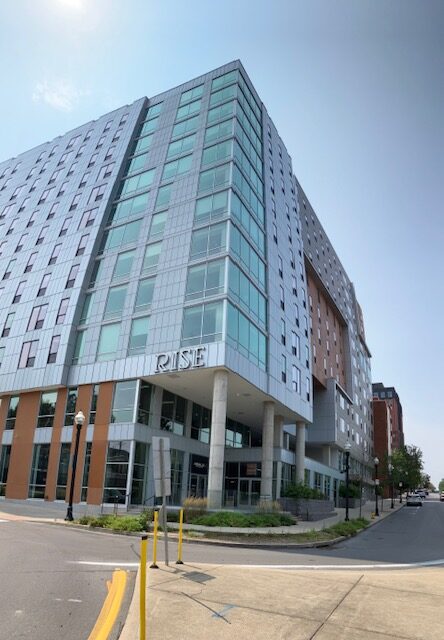
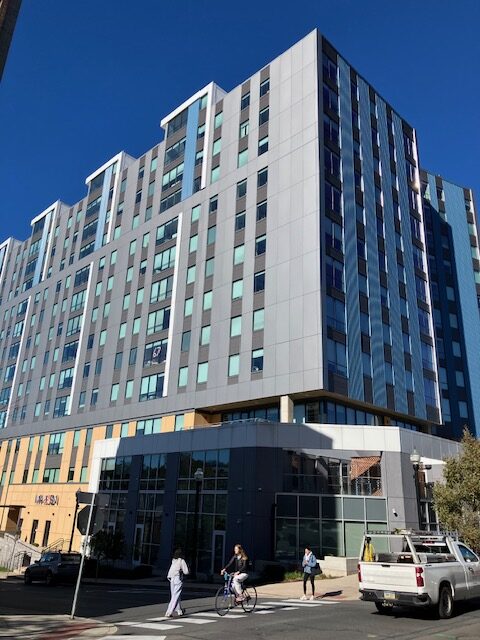
I asked what style of buildings these might be. Turns out they are virtually all distant relatives of a 20th century modern movement called the International Style, characterized by steel frames that allow the walls to be free form and take any shape. International designs are stripped down and not connected to a legacy of the past, like Georgian or Colonial revivals. Many use varied colors and slight changes in height or set-back depth as a way of making them look smaller or more scaled down.
Even so, many people feel their presence looks uncomfortable next to the tiny buildings of the previous generation. It’s unfortunate, because there was no period where many middle scale buildings, like the Glennland Building, were constructed, so the high-rises seem overpowering next to their neighbors.
Take the Maxxen Building where the parking lot used to be off South Garner Street. Despite the set-backs, this building seems to consume the entire space allotted. To me it looks like someone crammed one of our offensive lineman into a suit cut to my size. I’m 150 pounds.
Part of what many people loved about State College is the welcoming feeling, which is in part due to the size and scale of the buildings, coupled with the amount of free space and light that they allow people to experience. Taller buildings that loom over their neighbors can negate that feeling.
Another aspect of town that people loved was the pleasant inner core and walking environment that wove together natural elements like trees and landscapes. Our older buildings were rarely landmark buildings, but they were pleasant and help to frame the experiences in between. Likewise, downtown buildings are very mixed-use, so the landscape of the buildings provides constant variety. This isn’t the case with the high-rises. I can’t point to one that feels like a landmark, impressive work of architecture.
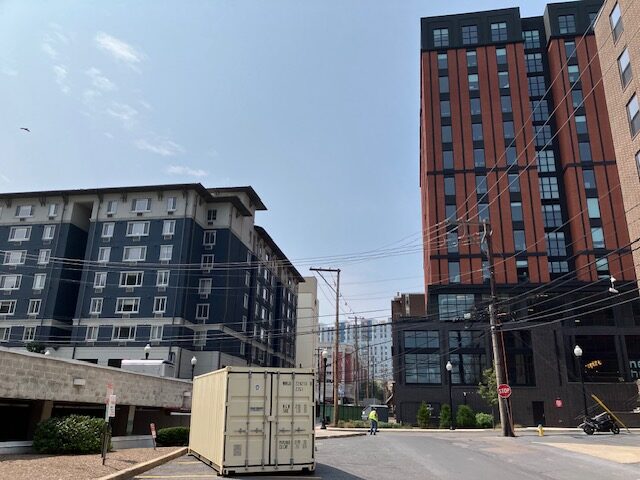
Scott Wing gave a more learned description when I asked why I’m so fond of the old downtown:
“The charm and beauty of downtown State College is not a result of singular great buildings, but rather it is the rich ensemble of buildings that make it memorable. They are well-built from local materials, handsomely proportioned and adaptable – serving the changing needs of their occupants over generations.
“Most of the core downtown buildings are now well over 75 years old,” Wing continued, “and their endurance and evolutions provide us with a sense of their ‘authenticity’ and help us to recall memories of past events and people.
“The Borough’s early 20th century street grid featuring a hierarchy of roads, alleys and sidewalks has helped shape the scale of downtown buildings and landscape spaces; it’s the glue that holds together the disparate styles, shapes and functions of the buildings. It remains to be seen if the recent very large apartment buildings that uncomfortably crowd the sidewalks and block light and views to the adjacent older buildings will be as fondly remembered as contributing parts of the downtown ensemble.”
I like that description. To me, and to many others, much of that description of downtown’s pleasant character is being replaced with a less appealing aesthetic. I don’t mind greater population density at all, but I do mind a less welcoming feel to the architecture.
Nevertheless, there still is a great deal of appealing, pleasant architecture in town. Below are just a few of my favorites.
My Favorites
The Dorito Church (205 S. Garner St.)
Grace Lutheran Church, also known as the “Dorito church” by many, is as unique a piece of architecture as there is in State College. It most closely resembles the Modernism and Purism of French architect Le Corbusier’s Notre Dame du Haut chapel in Ronchamp, France. Our Modernist version was designed by Harold Wagoner and built in 1965. In any case, it is an iconic landmark downtown.
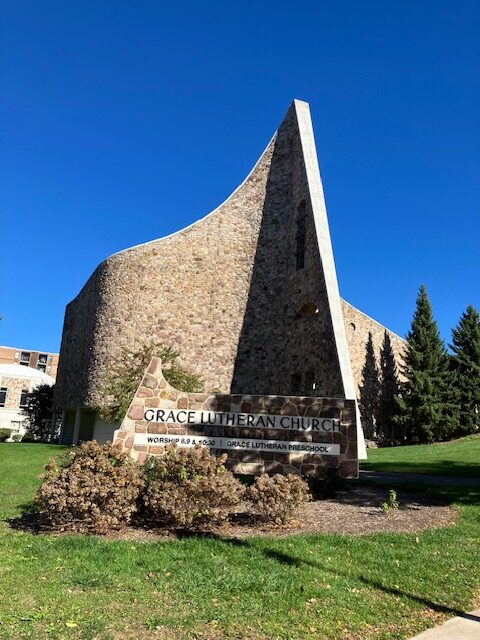
Sigma Pi Fraternity (303 Fraternity Row)
This may be the best example of Tudor architecture in town, with thick half timbering and brick infill providing character to the façade. The stone was almost certainly hand-chiseled, and the original slate roof is awe-inspiring. It is likely a building that could not be built today due to the cost of using similar natural materials. Treat yourself to a walk down Fraternity Row one day to see it.
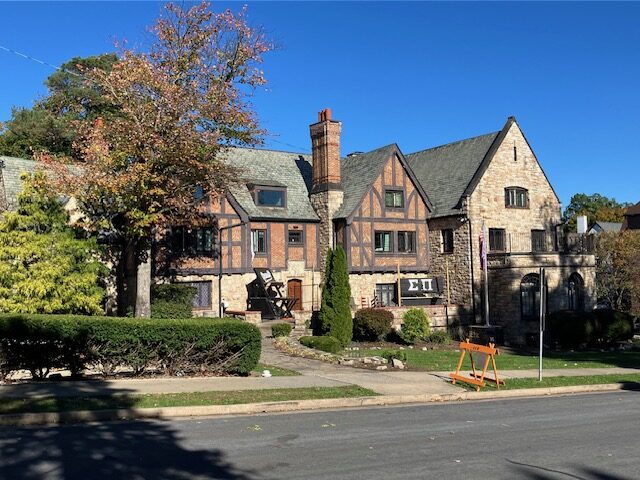
Pink Elephant (508 Locust Lane)
The affectionate moniker refers to Delta Sigma Phi fraternity. This pink-walled gem is an example of Italianate architecture. The overhanging hipped roof and Roman arched entries at each portico are indicative. The plastered walls provide a minimalist effect, and the stone at the corners and surrounding the entryway are classical details.
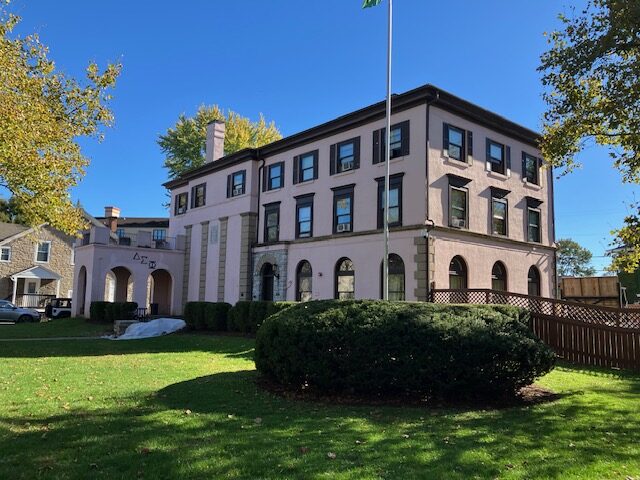
State College Presbyterian Church (132 W. Beaver Ave.)
An example of Gothic Revival style popularized by Ralph Adams Cram in the United States, this church boasts heavy, single material stone walls made from rubble limestone with carved limestone at the detail points. Most prominent are the Gothic pointed arch window profiles and the external buttresses that thicken at the base, recalling Romanesque churches from 700 years earlier.
Alpha Tau Omega Fraternity (321 E. College Ave.)
This is the one of the most Georgian examples of architecture in town, most obviously with the columnated half, round portico and center hall built around a central axis. The gable end dormers, Flemish bond brick, flat arch keystones, shutters and more exemplify this style.
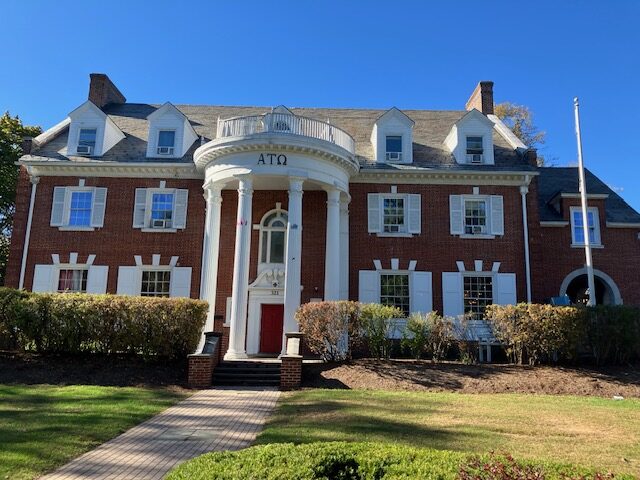
Jeff Deitrich is a retired hotelier and outdoors writer living in State College. He welcomes comments at psumohs@yahoo.com.
