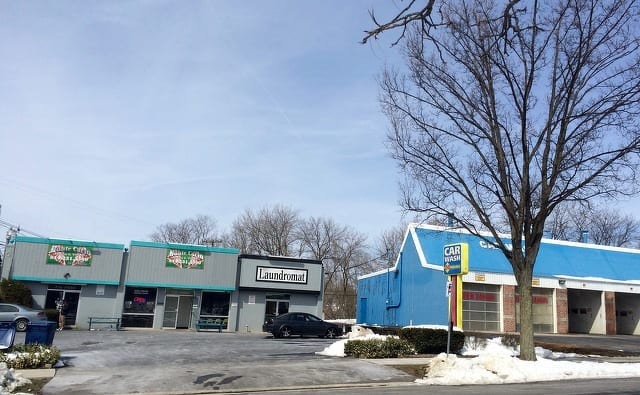The State College Planning Commission last week took another look at the final plan for a 48-unit apartment building slated for Bellaire Avenue, just off of University Drive.
The plan calls for the demolition of a building housing Monte Carlo Pizza & Wings and a laundromat at 709 Bellaire Avenue and University Drive Car Wash at 719 Bellaire Avenue.
According to planning documents, the two lots will be consolidated, along with a third lot behind the two original lots to the north, to provide for additional parking. The building would be contained as one structure, with parking in the rear and below.
The apartments are a range of sizes and configurations under the current plan, from studios to three-bedroom, three-bath layouts.
David Paterno, one of the developers of the project, said there will be one of each of the apartment configurations included in the spread of inclusionary housing options.
Design of the building is being handled by of Fernsler-Hutchinson Architecture LLC, which has plans for a four-story building with masonry or brick up to the second story and balconies with windows that open.
Zoe Boniface, member of the borough planning commission, said overall she was pleased with the plan, but had concerns about the balconies.
“I like the variety in the bedrooms,” Boniface said during the meeting. “That gives flexibility to the use of the building, and given how many student apartments are getting built in the downtown, I think flexibility is a really good idea. That said, if we’re assuming these are going to be student apartments, I think you should think through what should be done about protecting people from falling off the balconies.”
Adam Fernsler, of Fernsler-Hutchinson, said they will be raising the railings 6 inches higher than the minimum in order to encourage people not to sit on the railings.
Mark Toretti, of Penn Terra Engineering, said the site will contain 37 spaces of basement parking and another 38 spaces in the rear of the building, along with bike racks. Penn Terra is handling the site design.
A Verizon fiber-optic line runs under the site, and he said they had to keep some of the grading the same. There also is a sewer main that required a zoning hearing board variance. Toretti said they reduced some of the paving as a part of the variance in that area.
In total, there will be 96 beds in the building. Paterno said they will be complying with the requests for ADA fixtures as they come in and there is plenty of space to accommodate them.
The planning commission passed a motion Nov. 30 to send their comments to borough council.



