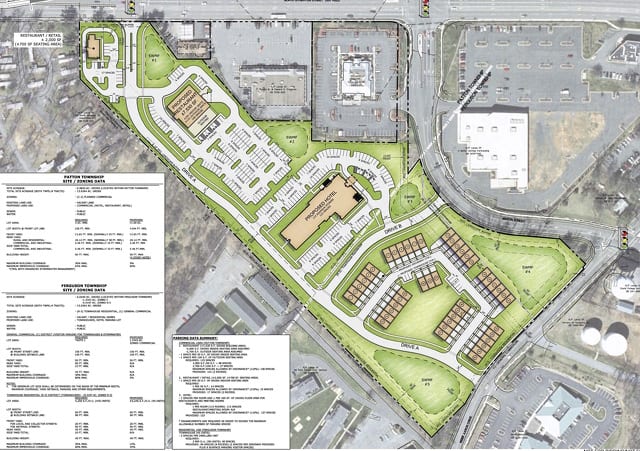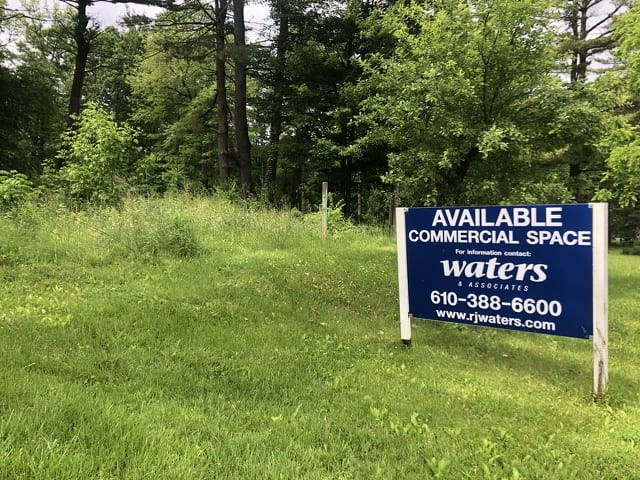The mobile home parks that once populated North Atherton Street have long since closed, giving way to growing commercial development and plans for more. Now the site of the last of those parks to close may see a new mixed-use retail and residential development.
At this week’s Patton Township Planning Commission meeting, Waters Retail Group presented a sketch plan for a development that would include two retail and restaurant buildings, a hotel and townhouses at the former Franklin Manor Mobile Home Park, which shuttered in 2014.
The property, which at times was also called Temple Mobile Home Park, is 13.63 acres, with 6.98 acres in Patton Township and 6.65 acres in Ferguson Township. The Patton Township land is zoned C-2 commercial, while the Ferguson Township land is zoned R-3 residential.
The site of the proposed development is just south of the neighboring former Penn State Mobile Home Park, where plans for the 30-acre commercial and residential development Patton Crossing have been slowly moving forward for two years following much community debate over the project’s scope, building sizes and neighborhood impacts.
‘We’ve been looking at this site for a few years,’ Joe Waters, president of Waters Retail Group, said of the Franklin Manor property. Waters Retail Group develops, manages and leases shopping centers in three states and previously developed the nearby Walmart plaza and Red Lobster on North Atherton Street in the 1990s.
The proposed development is mostly located behind the buildings housing HiWay Pizza and Fine Wine & Spirits in Village Square, Red Lobster, and Best Buy. Three connections are proposed, according to Alex Piehl of RGS Associates, the land planner and civil engineer for Waters. One would be at the existing signalized intersection at North Atherton Street and the direct entrance to Walmart, with a road for main vehicle circulation that connects north and south straight through to West Aaron Drive, aligning with Wiscoy. The third connection would be from Martin Street near the rear entrance to Best Buy.
At the northwest corner of the site would be a 2,000-square foot retail and restaurant pad. To the south of that, behind Village Square, is a 7,530-square-foot restaurant with indoor seating for 250 and outdoor seating for 132. Behind Red Lobster would be a four-story, 115-room hotel. On the Ferguson Township side, at the southwest side of Martin Street and behind Best Buy, the plan calls for 45 townhouses.
Waters said that the developers already have ‘firm interests’ from businesses for the restaurant, hotel and townhouses.
‘We would be hopeful we could get the process moving really quickly,’ he said.
The plan also has five locations for stormwater management.

Sketch plan for a mixed use development on the former Franklin Manor Mobile Home Park site of North Atherton Street. See a larger version here. Image provided/Patton Township
Planning commission members asked whether there would be connections to the planned Patton Crossing. Waters said his group has had discussions with North Atherton Street Associates, the Patton Crossing developers, but that connecting roads between the two is a complex issue to sort out.
‘It’s a little more complicated than just adding a curb cut,’ Waters said. ‘Bringing the Patton Crossing traffic through our development changes the character of the residential in the back. There’s a lot of work that needs to be figured out there.’
Park Forest resident Jim Payne said he has concerns about the volume of traffic, particularly on Martin Street for vehicles approaching Aaron Drive from Best Buy, where he said traffic already backs up on a regular basis. A new drive would be created off Martin Street to enter the residential area of the development.
Piehl said traffic studies to determine requirements will be conducted when the planning moves forward. He added that the developers have also met with Ferguson Township staff, who asked them to review the recently-completed Northland Area Mobility Study for improvements to vehicle, bicycle and pedestrian travel.
The road connecting Atherton Street and Aaron Drive will have traffic calming measures and is planned to by 24-feet wide, normal width for a two-lane road, to discourage speeding.
‘The wider it is the faster the speed,’ Piehl said. ‘Part of traffic calming is keeping it narrow so people aren’t as comfortable to go as fast.’
The sketch plan is not a formal submission but is designed to introduce a project and gain preliminary feedback before submitting a land development plan. Patton Township Manager Doug Erickson said the sketch plan also will be presented at the Board of Supervisors meeting on Wednesday.
Erickson noted that while the entire Patton Township part of the parcel is thought to be zoned C-2, there is a small portion that appears on the township zoning map as R-3. He found, however, plans approved by the township from the 1980s, 1990s and 2000s that each classified the piece as C-2 and was unsure when the change showed up on the zoning map.
‘We’ll have to get it resolved at some point,’ Erickson said. ‘In the [Municipal Planning Code] and case law it’s pretty clear that if there’s a discrepancy the township has created, it’s always resolved in favor of the land owner.’
For Patton Crossing, meanwhile, Erickson said he believes North Atherton Street Associates will present a master plan in July or August. The developers presented a sketch plan earlier this year.



