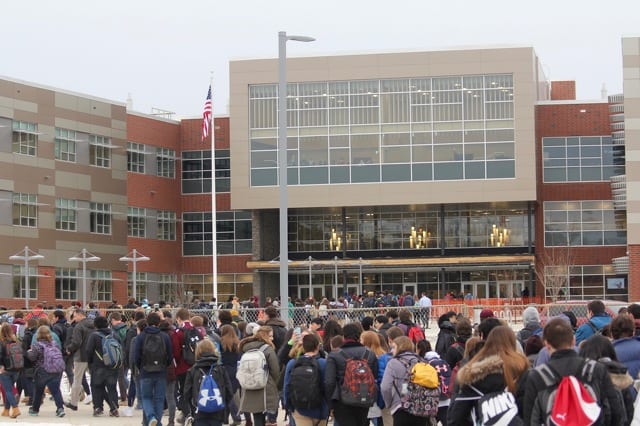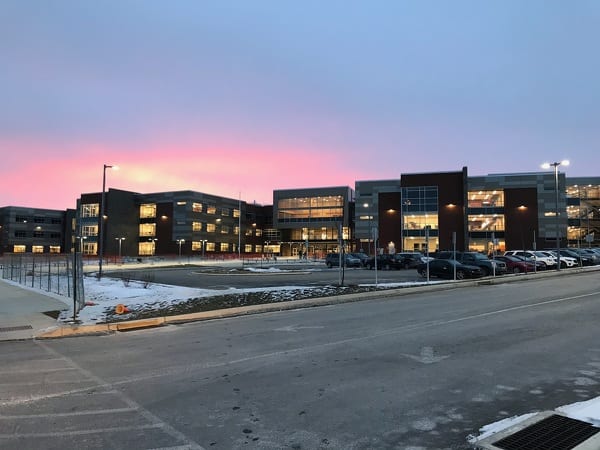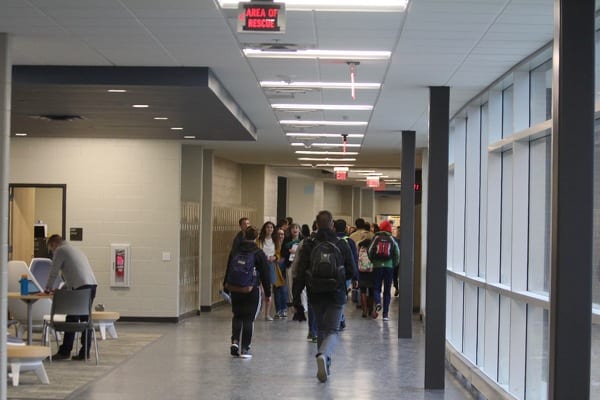
StateCollege.com file photo

StateCollege.com file photo
There is still work to be done, but after nearly two years of construction and many more of planning, the State High project reached a major milestone on Monday.
As about 2,300 students returned from winter break, they started things off with a pep rally in the north building gym, complete with the marching band. They then headed across Westerly Parkway to begin classes in the new south building, the first phase of a $137 million, three-phase project.
‘As we were walking up here from the pep rally and seeing teachers waving to students from the windows, I was really excited,’ State High Principal Curtis Johnson said.
‘This is an amazing time for us. We finally have a building that will match our prestige and pride that we have here at the high school. We have a building that is state-of-the-art with technology and facilities that will help us meet the needs of our students here at the high school and hopefully meet their expectations as far as going into secondary education.’
Video by Nabil Mark/SCASD
For the first time, the new facility brings all four high school grades into one building, which is segmented into four main, three-floor ‘pods.’
Some finishing work needs to be completed on the building, and contractors will be working evening and weekends to complete those parts of phase one, including the new cafeteria and culinary arts space, SCASD Superintendent Bob O’Donnell said.

The new State College Area High School Building at dawn on Jan. 8, hours before students arrived for their first day in the new facility. Photo by Steve Klebacha, State High Spanish teacher.
This spring, meanwhile, phase two will begin, with renovations and construction on parts of the old south building, and phase three, which will involve demolition and new construction for a portion of the north building, allowing the Delta Program to move to the high school campus from its current location in the Fairmount Avenue Building.
The south campus will include 520,000 square feet when completed. About 328,000 square feet opened to students on Monday. The north building will be 160,000 square feet when finished in the summer of 2019, bringing the total campus to 680,000 square feet.
State High senior and student government president Justin Korman said students and teachers had some concerns about the educational spaces that would be available during the development of the new building and whether construction could be completed on time for the spring semester. But he is relieved and excited to now get started in the new space.
‘It’s really historic,’ Korman said. ‘It’s been a long process. I’m only going to get to enjoy it for half a year but I’m excited for the other students that are going to be able to enjoy it for decades to come.’
Some of the building’s new features and details drew the biggest reaction early on. Korman said he is eager to use the new television studio. Johnson said that students were happy about the number of bathrooms, water fountains and water bottle filling stations on each floor.
The building’s spaces and configurations reflect changes in teaching and learning, architect Jeff Straub said. He explained that standard classroom space has increased from 700 to 850 square feet and science areas are now about 1,200 to 1,400 square feet.
And classrooms are no longer just about a teacher at the front of the room and students aligned in rows. A variety of rooms and open spaces offer different ways for students and teachers to interact. An open class space on each floor, for example, allows for joint classes or group breakout work.
Tim Jones, project manager for Massaro Construction Management Services, also said that faculty planning areas on each floor offer a kind of ‘home base’ for teachers who may lead classes in several different rooms and no longer ‘own’ a single classroom.
One of the pods is largely devoted to the Career and Technical Center and includes everything from medical sciences labs to a new automotive shop.

Students got acclimated to their new high school building as phase one of the State High project opened on Jan. 8. Photo by Geoff Rushton/StateCollege.com
O’Donnell said opening phase one of the project was a combined effort of school and local community members.
‘None of this would have been possible without the support of our community and our board of directors,’ he said. ‘I want to thank them for hanging in there through the ups and downs of the process to get to this point. Our community has been through quite a bit to realize updated facilities for our high school students. I’m so grateful to them for that.
‘I also want to thank our high school faculty, principals and support staff for their tireless work during the transition to get us into the new facility, as well as the design and construction team for their hard work in realizing this space in a two-year time period. It’s pretty impressive if you’ve been around high school construction projects, especially one of this size.’
School Board President Amber Concepcion commended students, faculty, staff and the local community for their work and flexibility to bring phase one of the project to fruition.
‘It’s a really exciting morning seeing students get into the space for the first time after so many years,’ she said. ‘It’s an exciting day and it’s really thanks to the community for their support for this project.
Director of Physical Plant Ed Poprik noted that the district has been trying to get a new high school project off the ground since the turn of the century. The effort finally moved forward in 2015 after voters approved a referendum for the district to borrow $85 million toward financing. Plans were developed that year and construction began in 2016.
He said the facilities staff and contractors worked through the district’s winter break, many only taking off on Christmas Day and New Year’s Day, to get the new building ready. Teachers and staff, meanwhile, have been working since last week to move in.
But with two phases remaining, it was right back to work on the project for Poprik and many others. At 10 a.m. on Tuesday, staff were meeting with contractors about next steps.
‘It’s a few hours of breathing and enjoying and then we get started on the next piece,’ Poprik said. ‘We have a lot of work to do to get to 2019 when we open both buildings, but more excitement ahead. It’s a great start for the community and we’re looking forward to that day when we finish.’
A community open house will be held at the new building in March.
See photos from the first day in the new State High building in the gallery below.
Receive all the latest news and events right to your inbox.

80% of consumers turn to directories with reviews to find a local business.