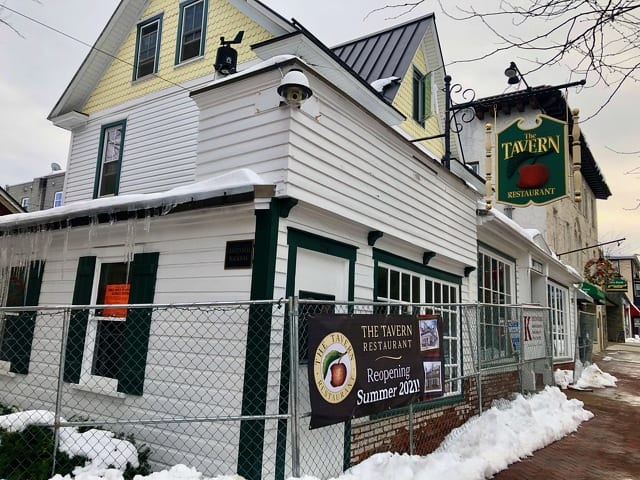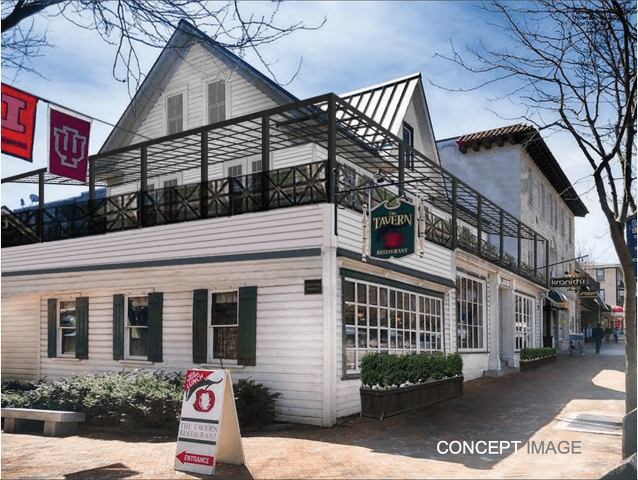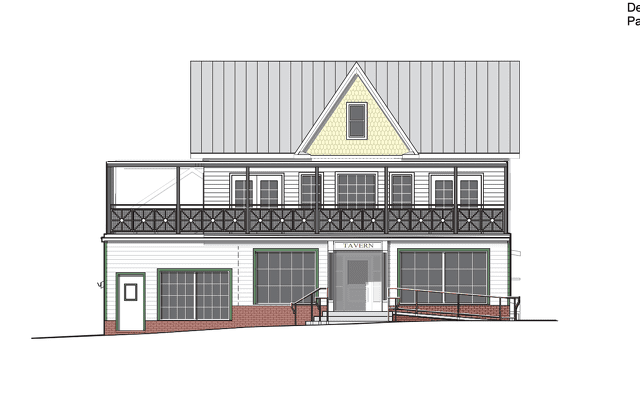
no description

no description
The Tavern Restaurant in State College recently submitted development plans to the borough for renovations to the establishment that’s been a local tradition since 1948.
The restaurant at 220 E. College Ave. temporarily closed in November to begin work on the renovations, with plans to reopen in summer 2021.
Architect Alan Popovich presented the plans to State College Planning Commission on Thursday and said the majority of work involves renovations to the interior, but a few elements necessitated a land development plan be submitted to the borough.
The most prominent is a second-level, outdoor dining deck that will overlook East College Avenue and the Centennial Walkway.
A new restroom also will be added on the second level.
Second-floor office space also will be converted into a ‘speakeasy bar,’ Popovich said.
Apartments on the second floor, College Avenue side are being removed to accommodate the renovations.

Concept image of the planned outdoor dining deck for The Tavern Restaurant. Image by Morpheus Studio (design) and Luciano Sormani (rendering).
On the ground level, new stairs and a new ADA ramp will be added at the College Avenue entrance.

Rendering of the planned ramp and new stairs at the College Avenue entrance to The Tavern Restaurant.
Interior work includes enhancements to dining spaces, upgrades to the kitchen and mechanical and electrical systems, and improved accessibility throughout the restaurant.
Popovich said that an elevator shaft is being added inside the building along the Centennial Walkway side for the possible future conversion of other second-floor apartments to a banquet area.
The building is not within a historic district but is included in the 1982 Centre County Register of Historic Places, so and advisory review was performed by the Historical and Architectural Review Board, which only suggested that the ADA ramp complement the existing building.
The Design Review Board also reviewed the plans and overall liked the design.
The oldest portion of The Tavern opened in the late 19th century as a boarding house. Stables were added behind the house in the early 1900s. The Harvey brothers opened a bakery on the site around 1910 and their original hearth remains where fireside dining is located today. They later added the third part of the building as an ice cream store along Calder Alley.
John “Jace” O’Connor and Ralph Yeager, two World War II veterans studying at Penn State on the GI Bill, opened The Tavern in 1948. Pat Daugherty and Bill Tucker purchased the restaurant in 1980.
Daugherty became sole owner and early this year took on a silent partner in Carric Land Co., which owns the property while Daugherty continues to run the business.
‘We initially were going to have to update our lobby and our restrooms and make them handicap-accessible. And then we started looking at other opportunities,’ Daugherty told Town&Gown this fall. ‘And one of the things that The Tavern needs to do is we need to make sure that we’re still the place where people want to go. But some things have evolved. The biggest change that people will see is we’re going to convert the student apartments on the second floor of the old original house to dining. Not only are we going to convert the inside part where those apartments were, but we’re also going to have seating on the roof. We’re going to flatten those roofs and have seating on the roof. So that’s an ambitious project.
‘We’re going to move our bathrooms to a separate area of the lobby, closer to College Avenue, so it will allow us to make our Adam’s Apple bar larger.’
Receive all the latest news and events right to your inbox.

80% of consumers turn to directories with reviews to find a local business.