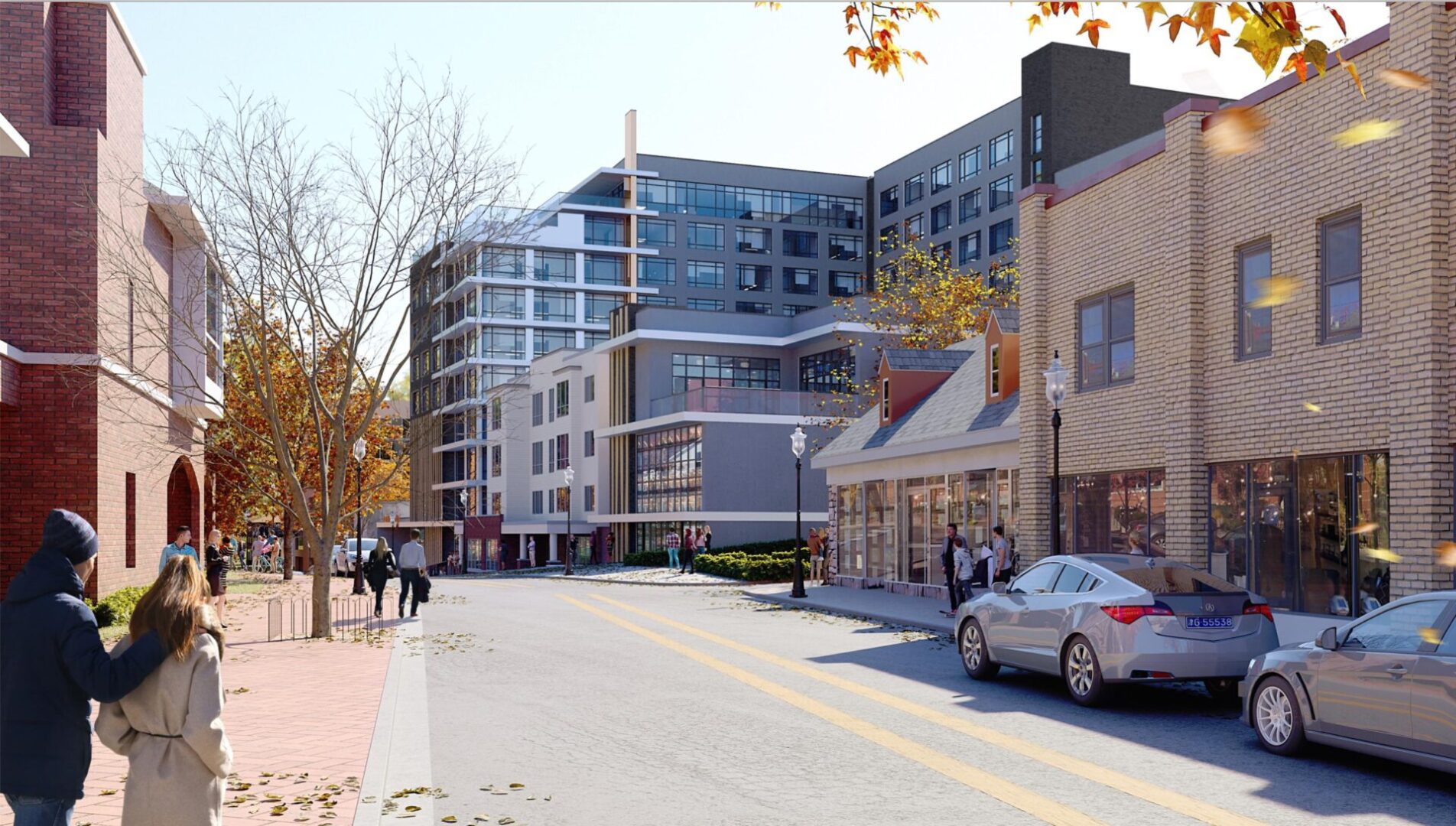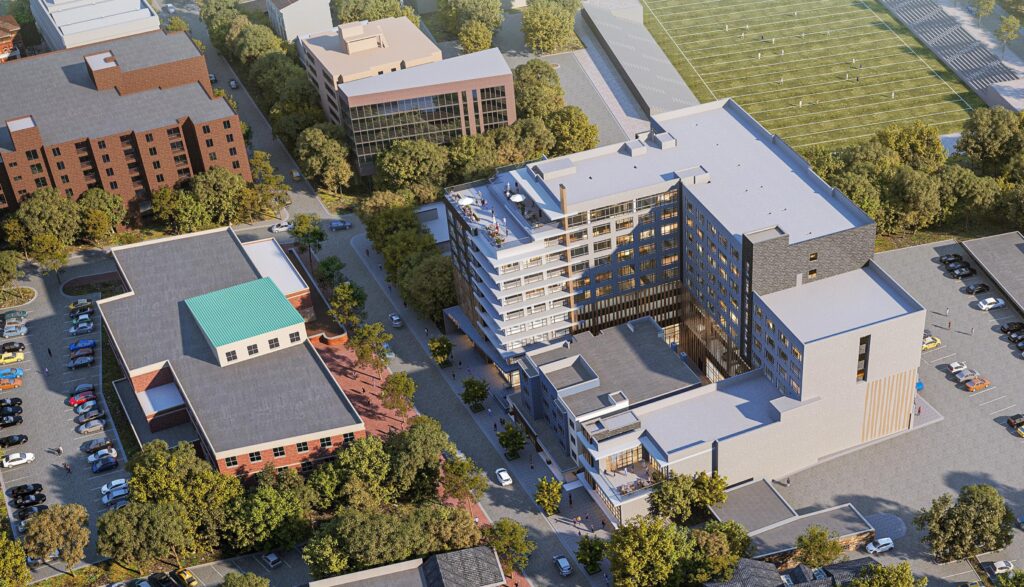
A design rendering shows the State College Town Centre on the 200 block of South Allen Street as viewed looking east. Image by Nehmer via State College Borough

A design rendering shows the State College Town Centre on the 200 block of South Allen Street as viewed looking east. Image by Nehmer via State College Borough
The developer and design team for the long-in-the-works State College Town Centre offered additional details on the commercial redevelopment project— including a tentative timeline — during an overview of the preliminary land development plan at the borough planning commission meeting on May 18.
Planned for the 200 block of South Allen Street, State College Town Centre would include a 160-room Canopy by Hilton hotel with two restaurants and bars along with 15,000-square feet of commercial space in an H-shaped building wrapping around the existing Jeramar Building, 228 S. Allen St., which will remain in place.
The end goal is to open the mostly nine-story building in September 2025, Warren Feldman, of project architect Nehmer, said. Town Centre Development LLC, the development entity formed by State College-based Highland Holding Group for the project, anticipates submitting a final land development plan on July 27 with a projected construction start in January.
The building will be constructed on the sites of the current Allen Street municipal metered parking lot and the former Verizon building at 224 S. Allen St. most recently leased by Penn State’s Happy Valley Launchbox. The 32 spaces in Allen Street parking lot will be replaced with a new municipal lot funded from proceeds of the borough’s sale of the properties to Highland. Ed LeClear, borough planning director, said the new lot is still being negotiated but will be “within a quick walking distance of” the current Allen Street lot.
State College officials had for years envisioned a public-private redevelopment project on the block with a concept to develop around and complement nearby existing properties such as the Municipal Building, Schlow Library and Sidney Friedman Park. Highland was selected in 2017 to develop the project. In June 2019, borough council authorized conveying the borough-owned former Verizon Building and the metered lot to the State College Redevelopment Authority, as required by the state for certified redevelopment projects.
The authority then entered into a development agreement with Highland, which acquired the properties for $1.93 million.
While much of the plan for the Town Centre building became clear after the preliminary plan was submitted to the borough in April, the presentation to the planning commission revealed additional details and perspective.
Canopy by Hilton — boutique hotels that highlight their neighborhoods with local art, furnishings and food — was selected because each of its hotels are different, Feldman said.
“Canopy by Hilton is a relatively new brand. It’s been around about six or seven years now,” he said. :It’s lifestyle brand created by Hilton that really tries to fit in with the neighborhoods and be unique to the property rather than being a cookie-cutter hotel that looks the same wherever you stay in the country.”
The hotels are “very food- and beverage-focused,” he added, and the developer is currently working to finalize the operator for the restaurants, which will be located on the street level and top floor of the hotel.
“This brand wants you to have a restaurant that doesn’t just feel like a hotel restaurant but actually something that the community will want to come to and really interact beyond just the hotel guests,” Feldman said. “They also want us to make sure that we’re very contextual with the neighborhood.”
The hotel portion of the building rises to 95 feet on the Allen Street parking lot site and behind the Jeramar Building. The section behind where the old Verizon building currently stands tops out at 75 feet, and the commercial/retail space fronting on Allen Street is 35 feet.

A below-grade lower level 2 is designated for hotel service space. Plans for lower level 1 of the hotel, which is at street level on the Allen Street side, have a 6,852-square-foot restaurant and bar and hotel lobby, kitchen and meeting space for up to 200 people. The restaurant and a prefunction space for the meeting room will both open out onto a plaza that will surround the Jeramar Building, Feldman said.
The design team will be working with Penn State’s College of Arts and Architecture to develop a gallery featuring student artwork in the entryway from the street to the lobby front desk, Feldman added.
A drop-off zone will be located in front of the hotel on Allen Street, using four current parking spaces that will be licensed from the borough for $11,665 annually. A loading dock is located at the back of the building along D Alley.
Lower level one on the other side of the structure has 5,602 square feet of commercial space, which also opens to the plaza.
The first through third floors of the hotel include the parking deck, which will have 172 parking spaces for hotel guests and staff. Six ADA spaces and a to-be-determined number of electrical vehicle charging stations will be included, along with bicycles that will be made available to hotel guests.
Entry and exit for the parking will be from D Alley at the rear of the building. While materials are still being discussed, Feldman said the parking section will have a “sculptural screening element” of terra cotta, wood or metal that will provide ventilation while still masking it from the outside.
Floor one of the commercial portion has 4,422 square feet of space for businesses and floor two has 3,926 square feet of commercial space and a 604-square-foot patio. Floor three opens over the space below and floor four is the roof of the commercial section.
Floors four through eight of the hotel have guest rooms and amenities. Each room will be located above the Jeramar Building and commercial portion of the new building to offer unobstructed views toward Allen Street and campus.
The ninth floor has a 4,268-square-foot restaurant and bar, additional guest rooms and two tiered rooftop terraces.
Feldman said the varied heights of the building, setbacks and tiered terraces are configured to create a a well-proportioned but unified building that does not loom over Allen Street, noting that the commercial portion is in line with other mid-rise buildings in the neighborhood.
“We’re really trying to make sure we’re not just a towering building along Allen,” he said.
The palette of materials for the exterior of the building will be “simple,” according to the project overview, with dark brick, white and copper aluminum composite material panels and synthetic stucco, as well as a significant amount of windows. At grade level will be “storefront materials” — aluminum frames and insulated glazing.
Access within the hotel will be controlled with dedicated elevators for parking, hotel room floors and the rooftop bar.
The developer has not yet identified specific tenants for the commercial portion of the building, but Highland Holding Group President Alex Sahakian said they are actively working to fill the space.
Planning commission member Josh Portney raised a concern about the commercial space being “gray shell” condition — consisting of just concrete walls and conduits that can be costly to fit out for potential tenants. It’s an issue that has plagued some of the newer downtown high-rises.
Sahakian said that unlike some of the buildings that have been constructed by out-of-town developers who base their revenue model on filling apartments and construct the retail space only because it’s required, the commercial portion is an important part of the State College Town Centre.
“It’s very important for us to have that space working, at least a very high occupancy, 70 to 80% of it, certainly the first couple floors, just from an activation standpoint of the project but also financially,” Sahakian said. “This is a very tight project financially and it doesn’t have the same kind of cushion that a student housing project would. For those two reasons ,we are currently working very hard to vet ideas and concepts and potential tenants for those spaces. We’re going to be working that a little bit behind the rest of the project. We’re on it right now and we’re working on it. It’s not an afterthought by any stretch of the imagination but we want to be able to start constructing the building while we do that.”
The building contains no residential units, which will necessitate a zoning amendment before the project can proceed. Borough council will hold a public hearing on June 5 and potentially vote on an amendment that effectively would remove the requirement for residential uses to qualify as a mixed-use development in the Commercial Incentive District.
Receive all the latest news and events right to your inbox.

80% of consumers turn to directories with reviews to find a local business.