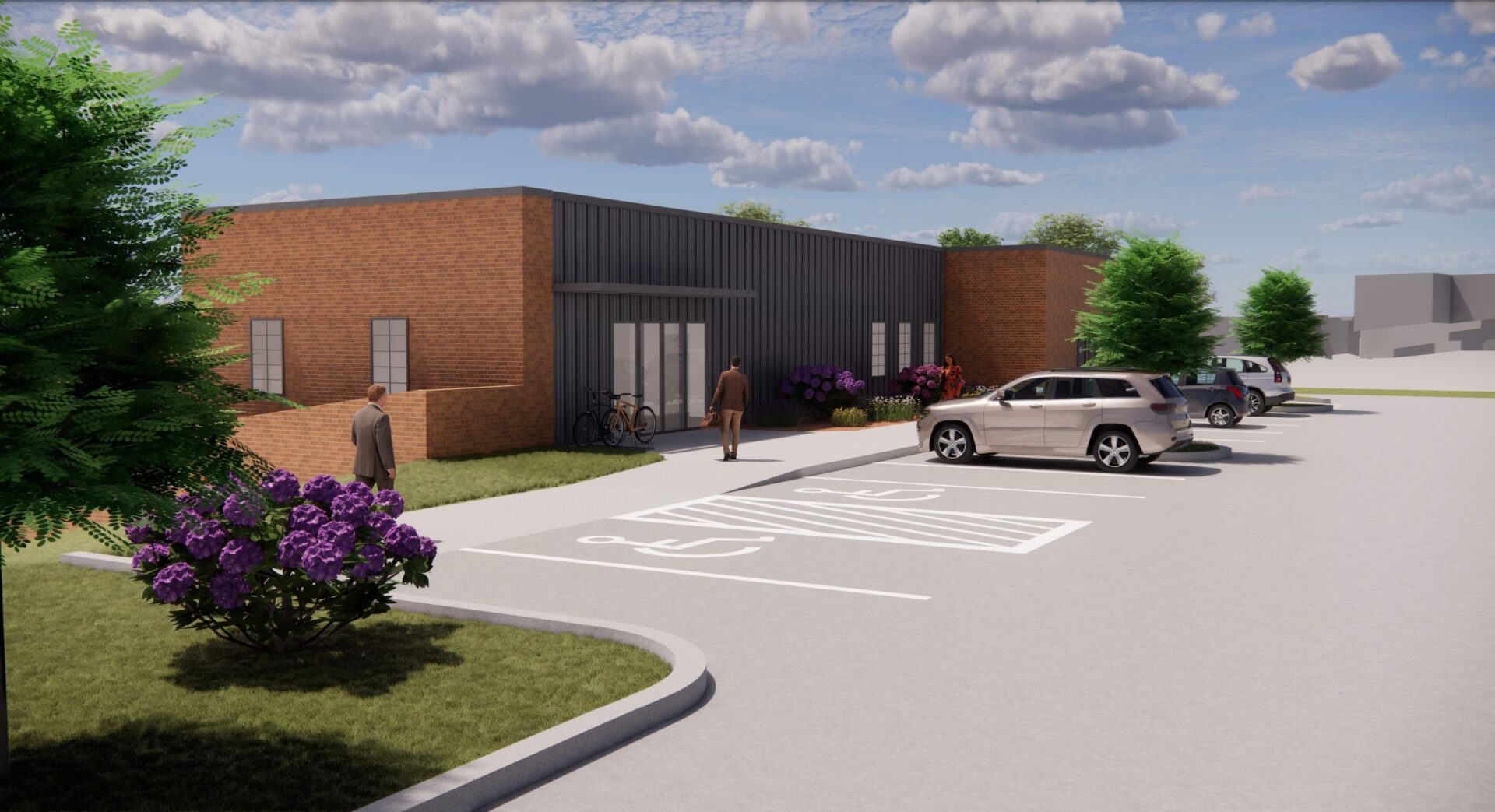
A rendering shows the planned State College Area School District Physical Plant building to be located near Community Field and the State High North Building. Image by Hoffman Leakey Architects

A rendering shows the planned State College Area School District Physical Plant building to be located near Community Field and the State High North Building. Image by Hoffman Leakey Architects
State College Area School District has put out for bid two projects driven by plans to vacate the Fairmount Building later this year.
The school board on March 13 granted permission to bid the construction of a new building for the physical plant department. On Monday, the board authorized permission to bid the renovation of the former Career and Technical Center space in the State High North Building to be used for two programs currently located in Fairmount and the the district’s Information Technology Services department.
Mike Fisher, director of physical plant, said he expects winning bids will be brought to the board for approval on May 15 and construction would begin soon after.
SCASD plans to vacate the Fairmount Building, 411 S. Fraser St., by the end of this year because maintaining the century-old facility has become operationally and financially prohibitive, district officials said in 2022. If the district decides to sell the building, State College Borough — which has long expressed interest in acquiring it for the proposed Fairmount Civic District Redevelopment Area — would have right of first refusal to purchase it, per contractual agreements.
The new 11,000-square-foot physical plant building, which is still pending final borough approvals, is planned for the area between the high school north campus and Community Field. The facility will include shop space for various trades, physical plant offices, storage areas for athletics and general district purposes and support spaces.
It will include a small surface parking lot and will be accessed by an extension of a shared driveway that was formerly known as West Irvin Avenue.
The estimated project cost is $5 million, which will be funded from from capital reserves.


North Building renovations, meanwhile, will overhaul the space formerly occupied by the Career and Technical Center, which moved to the new State High South Building in 2018. While much of the North Building was renovated for athletics and the Delta program as part of the State High rebuild project, the old CTC space was not included.
Renovations will provide new space for the district’s virtual learning and Reclaiming Individual Talent programs, both of which are currently housed in the Fairmount Building.
“Locating RIT and the virtual academy in the North Building provides proximity to the high school and Delta buildings for these students,” administrators wrote in a memo last year.
The district’s IT department, which is currently based in the Panorama Village Administrative Center, also will move to the renovated space to provide a more centralized location on a campus with the most students and technology, including the district’s data center, as well as offering better storage and access for equipment deliveries. The IT department’s move to the high school campus would then allow for more efficient alignment of offices at Panorama Village with minimal renovations.
The current cost estimate for the project is $3.3 million, which will be paid for through deferred maintenance funds.

Receive all the latest news and events right to your inbox.

80% of consumers turn to directories with reviews to find a local business.