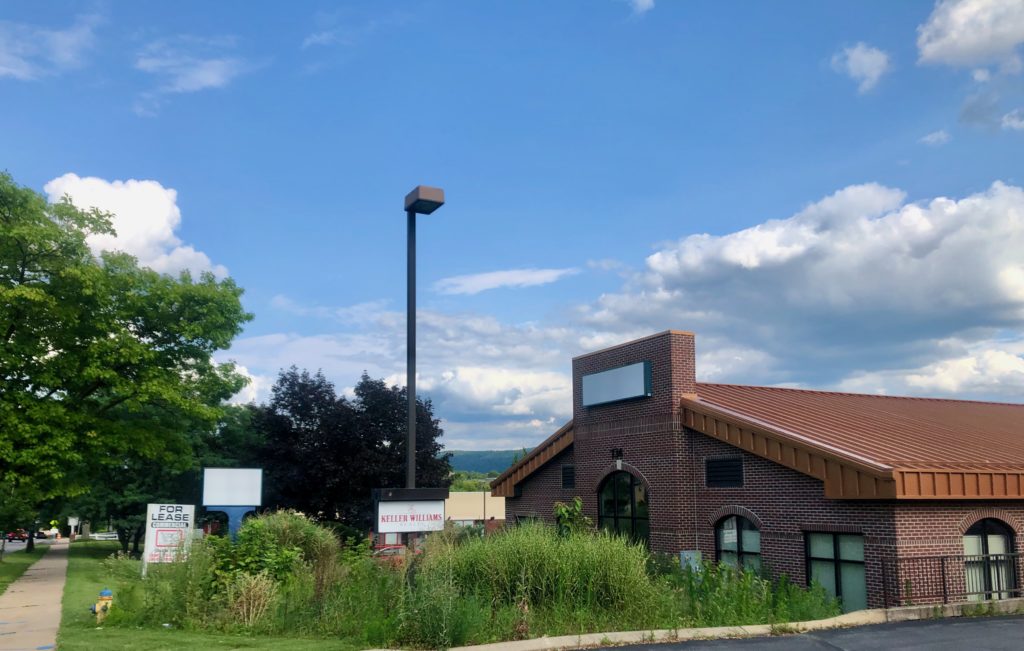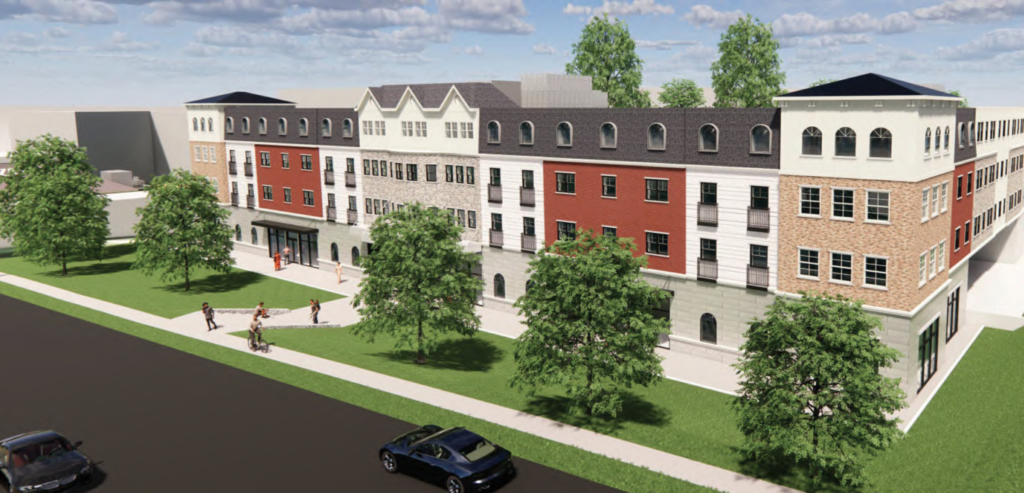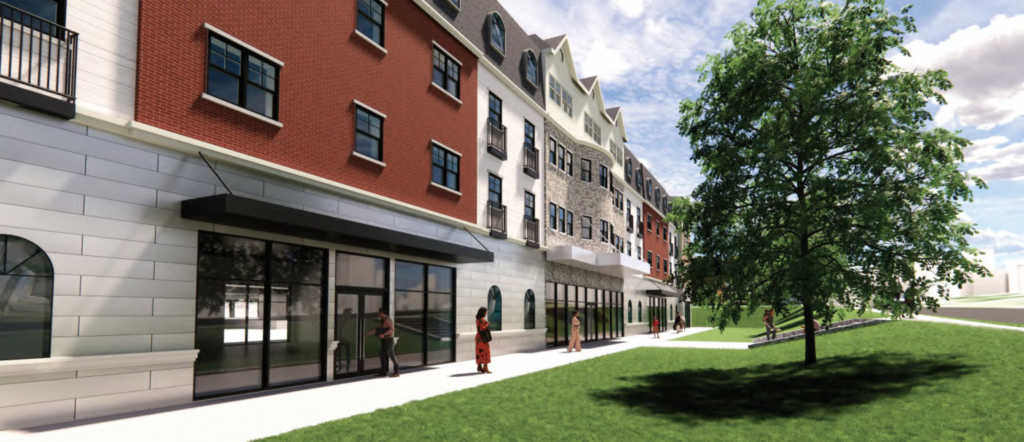
A design rendering shows a four-story residential and commercial building proposed for 734 S. Atherton St. Image by Ballina Group via State College Borough

A design rendering shows a four-story residential and commercial building proposed for 734 S. Atherton St. Image by Ballina Group via State College Borough
A local developer has submitted a preliminary plan for a new residential and commercial building on South Atherton Street in State College, but borough staff intend to deny the plan as drafted based on zoning requirements.
Planning Director Ed LeClear said he expects attorneys for the borough and developer to eventually reach an agreement to resolve the issues, but that will have to come after an appeal of the denial. Borough staff don’t have the authority to approve the plan as it stands, he said.
Developer Bob Poole has proposed a four-story building at 734 S. Atherton St. that would have commercial space on the first floor and 144 one- and two-bedroom apartments primarily geared toward students on the upper three floors.
The building would encompass properties that currently include a former M&T Bank building and Keller Williams Realty offices on South Atherton Street and USA Vein Clinic on Logan Avenue. (The nearby Pizza Hut property is not included in the plan.)

At issue, however, are interpretations of the borough’s Planned Commercial District-3 (CP3) zoning ordinance.
“The plan proposes a development that significantly exceeds the allowable residential density for multi-family dwelling units based on the required minimum lot size of 3,500 square feet per unit,” senior planner Greg Garthe said during Thursday night’s Planning Commission meeting.
Based on the borough’s interpretation of the ordinance, Garthe said, the allowable number of apartments would be 39. With incentives, that could increase to about 50.
LeClear explained that the developer is interpreting the language of the ordinance to mean that the entire residential portion of the building counts as one dwelling unit. The number of people who could live in the 144 apartments fits within what is allowable under Centre Region building code.
He noted that if the borough-determined 39 to 50 apartments were five-bedroom units — as are often built in the newer student housing high-rises downtown — there wouldn’t be much difference in the number of residents from the proposed 144 one- and two-bedroom units.
Also at issue is a calculation of commercial and residential floor area. CP3 zoning has a 60% limit on gross building area dedicated to residential uses. Garthe said the plans show about 11,000 square feet of commercial space and 102,000 square feet of residential space.
The developer, however, is including a two-level parking structure for 266 vehicles incorporated into the plans for the building’s basement and first floor as commercial floor area. That would make the building 50.4% commercial and 49.6% residential.
The final issue is that CP3 zoning requires the ground floor to be commercial use only. Plans show commercial space fronting South Atherton Street on the ground floor with the second level of parking behind it. Again, the developer is classifying parking as a commercial use, while the borough views it as a residential use, since it is required for the residents of the apartments.
With hope that a resolution will be reached to allow the development to move forward in some form, most of the planning commission discussion on Thursday centered on the overall plans for the building.

Tony Fruchtl, of project engineer PennTerra Engineering, said that in addition to the apartments, the second through fourth floors would each have study and common areas, including an outdoor courtyard on the second floor.
“It’s anticipated that this would be sort of a relaxation area,” Fruchtl said. “It’s not intended to be a gathering space but rather somewhere residents can go to just get outside.”
Access to the building property would be from the shared driveway to the northwest and from Logan Avenue to southeast.
Various materials are planned for the exterior of the building, including aluminum cladding, stucco, vinyl and stone.
Garthe said that at a Design Review Board meeting on Tuesday, members called the facade design along Atherton Street “very attractive” but said the sides of the building were “very bland and unattractive.”
The building is expected to be equipped for solar panels on the roof and the parking structure would have electric vehicle charging stations, Fruchtl said. An indoor bicycle storage area would have 35 spaces.
A consultant is working on a traffic impact study.
“We don’t have any results from that yet, although the preliminary look at that is that there will be no off-site impacts,” Fruchtl said.
Inbound and outbound CATA bus stops are already located close by on South Atherton Street and Fruchtl said an ADA-accessible sidewalk would connect the front of the building to the nearest bus stop.
Design Review Board and Planning Commission members suggested a new crosswalk and traffic calming measures be considered for pedestrians crossing the street to and from the bus stop on the opposite side.
Resident James Graef said the project is the type of building the borough needs and that the zoning should change to accommodate this kind of development plan, rather than requiring this kind of development to fit the zoning. The borough is currently in the midst of a long-term zoning rewrite.
“I think this is a great project and I think it could be a catalyst for more walkable development along Atherton Street in this corridor,” Graef said. “I think a dense, sustainable, walkable building near a bus stop which won’t be seen from neighborhood houses nearby seems exactly like what most of the borough would like more of.”
Planning Commission member Jon Eich said the building would add to an increasingly “vibrant” commercial area, as was intended by the establishment of CP3 zoning in 2013.
“This would add commercial spaces to a growing commercial area, which was the intent of the CP3 district which also provided incentives for other uses,” Eich said.

Receive all the latest news and events right to your inbox.

80% of consumers turn to directories with reviews to find a local business.