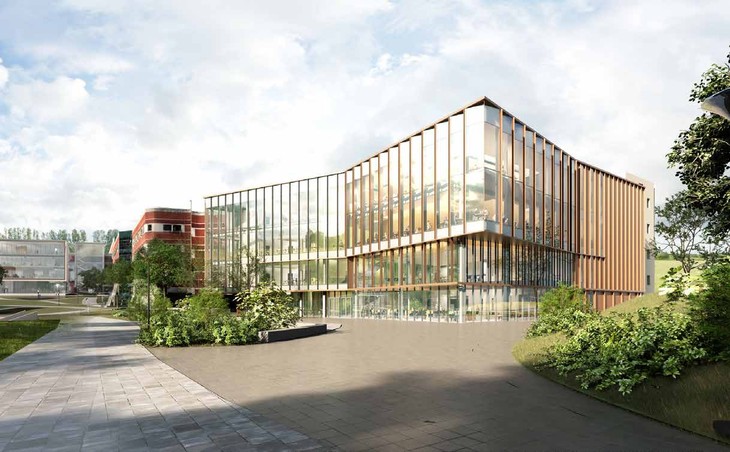
A design rendering of Penn State's West 1 building. as viewed from the west end of the Westgate ramp. Image by Payette

A design rendering of Penn State's West 1 building. as viewed from the west end of the Westgate ramp. Image by Payette
UPDATE 2 p.m. May 7: The full Penn State Board of Trustees unanimously approved the plans and authorization of funds during its meeting on Friday.
Original story:
Plans for a new, $228 million Penn State College of Engineering building on West Campus are moving forward following a recommendation for approval on Thursday by a university’s Board of Trustees Committee on Finance Business and Capital Planning.
The full board will vote on approving the plans and authorizing the funds during its meeting on Friday.
At 290,000 square feet, Engineering Research and Teaching Space 1, also known as West 1, will be Penn State’s largest academic facility.
West 1, which will be located just off of White Course Drive north of the Earth and Engineering Sciences, is part of a multi-phase master plan to improve the quantity and quality of the College of Engineering’s facilities.
Bill Sitzabee, vice president for facilities management and chief facilities officer, said that since 2008 the college’s undergraduate population has increased by 43% and the graduate population by 7% — more than 12,000 students in total.
“The Penn State engineering facilities have not kept pace with the growth in numbers and complexity of the research,” he said. “Our ability to recruit and retain the best faculty and researchers is significantly impacted by the quality of the facilities and drove the need for a comprehensive college-level master plan.”
West 1 will be the second academic building and third structure overall to be built in the area as part of the first phase of the 10-year master plan.
The new West Campus Parking Deck, which is now substantially completed and located west of Leonhard Building, is the enabling project by consolidating parking and allowing for surface lots to be used for construction of additional buildings. A turn lane from North Atherton Street to White Course Drive was added last summer to help manage traffic flow in and out of the deck.
Construction is underway on the 105,000-square-foot Engineering Research and Teaching Space 2, adjacent to the parking deck, and is expected to be completed in October 2023.
Phase 1 also involves a renovation and addition to Sackett Building on central campus and the demolition of Hammond Building and the Engineering Units, which Sitzabee said will eliminate a $70 million maintenance backlog.
The West 1 building will co-locate the departments of aerospace, architectural and civil and environmental engineering. It will include multidisciplinary research and teaching labs, general purpose classrooms, computer labs, office and administrative spaces, a small library, food services and student common areas.
Because of its proximity to the Westgate Building ramp, where most students will access West Campus, classrooms and common spaces will be located at the southernmost end of West 1, which will face the new quad created by the three buildings.
The central part of the building will house high bay teaching and research labs with specialized equipment. The northern section will have offices and administrative spaces.
The exterior of the building will consist of “low maintenance materials,” including glass, metal panels and brick that will complement existing buildings in the area as well as West 2 and the deck, Sitzabee said.
More than 70% of the project cost — $163 million — is state-funded through the Department of General Services. The rest will come from $30 million in borrowing, $22 million in philanthropy and $12 million in cash reserves.
Penn State has had hard bids in hand since earlier this year, which Sitzabee said means the project cost will not be affected by the recent surge in the prices of raw materials, supply chain issues and labor shortages.
“I think we actually hit the market at almost a near perfect time for bidding this project,” Sitzabee said. “We did it just before things were starting to open up and contractors were still a little bit uncertain. We have hard bids in hand and the project is on budget. I think if we would have slipped this project a couple months in the bid process, I think we would have been up against a big challenge, especially with steel.”
Payette, of Boston, was appointed as architect for West 1 and 2 in 2019.
Receive all the latest news and events right to your inbox.

80% of consumers turn to directories with reviews to find a local business.